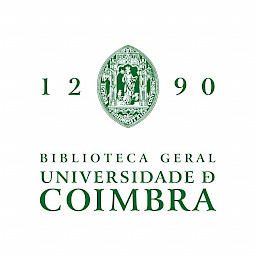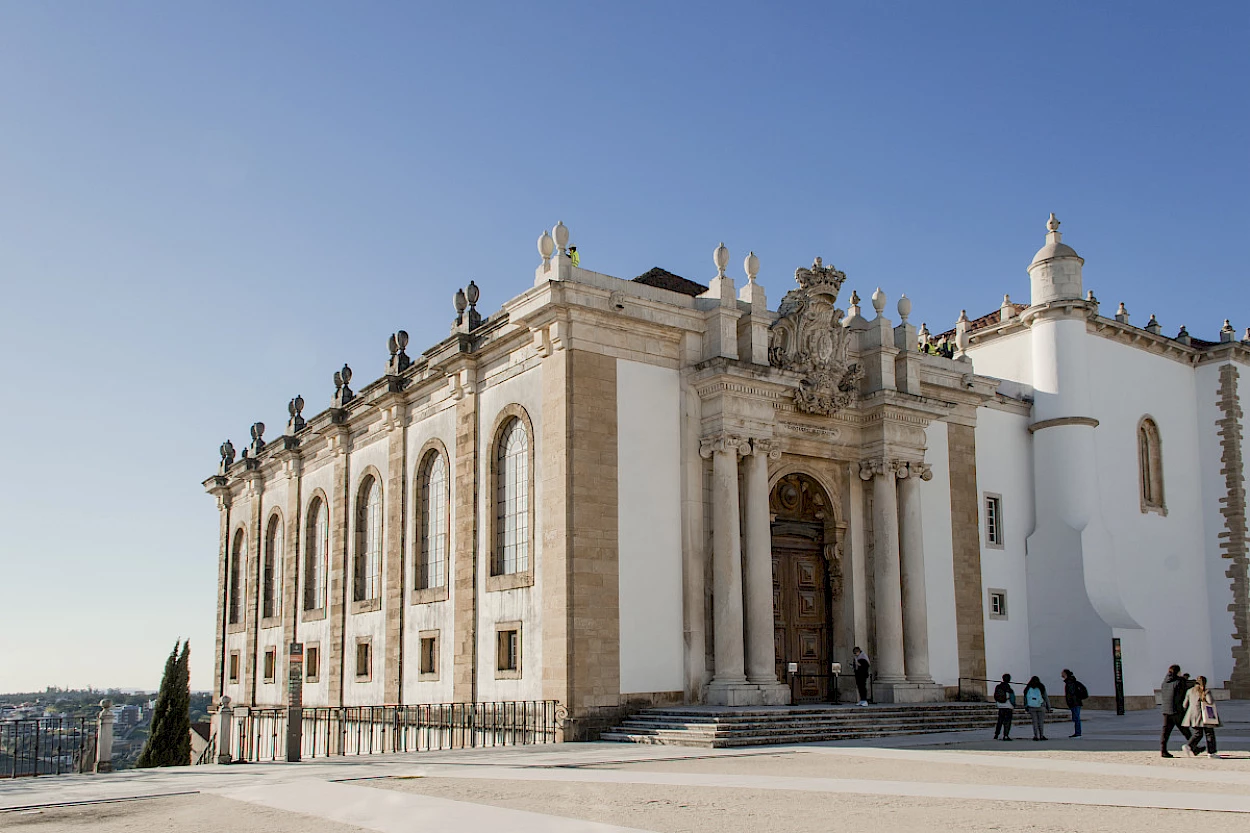Library House
The Joanina Library of the University of Coimbra — which was known simply as the university Library House [Casa da Livraria], for more than two centuries, until the establishment of the modern General Library — owes its name to the monarch under whose aegis its construction took place: D. João V, the Magnanimous King, as he would historically be known, in legitimate recognition of his very extensive patronage action, in favour of culture, science and the arts, of which this very library would be one of his most eloquent legacies.
Having, in its origins, the old statutory requirement of the provision of a public library at the University, its construction, in the heart of the university palace, would take place between 1717 and 1728. In its architecture as well as in its sumptuous decoration, numerous artists would collaborate, interacting in rare harmony, in order to convert it into the most extraordinary university library in the world, a precious ornamental casket where a very important bibliographic collection is preserved.
With a long history, not without its change of circumstances, Casa da Livraria has, nevertheless, reached our days with its splendour intact, endlessly fascinating the hundreds of thousands of visitors who make their way there every year.
1716
In fact, between the rector's request, which was behind the origins of the University's new library, and the King's response, signed on October 31, 1716, a subtle change in the data of the problem would occur. In fact, while the university representative was referring to the organisation of a room suitable for the installation of the library, in view of the poor condition of the facility allocated for this purpose (or intended for it), the monarch spoke out in favour of finding a place in the University Courtyard for a suitable building. Contrary to what would be expected, royal grace significantly expanded the School's ambition. And, at the same time, it also authorised the acquisition of the private library of Dr. Francisco Barreto, who had passed away in the meantime.
Therefore, it was in this context – in which the university facilities and St Peter's College occupied the entire precinct of the former Royal Palace – that a new location was chosen, which was then outside the original precinct. In this new location it was possible to take advantage of infrastructures already built, specifically the ruined remains of the old palatine prison, built at the end of the 14th century, in the reign of D. João I. The library would thus be designed as a building with accentuated verticality, which was essential to overcome the high unevenness.
In this way, it would incorporate, on the ground floor, intended for warehouses, the remains of the old prison, still partially surviving (the prison that the University had at its disposal, as a privileged corporation, was located, since the end of the 16th century, under the Sala dos Capelos, and only at the end of the 18th century it would be transferred here), with the intermediate floor, designed as a support for the upper level, being used as rental houses, while the public rooms would open onto to the university grounds. The building, in fact, would require the courtyard to be extended by more than a third, in a work of enormous scope, which would also require the definition of a new use, on the south side: the Minerva stairs, which replaced an earlier structure whose demolition was necessary for the construction of the library.
1717
The great undertaking of building the new library began in 1717, with the first stone solemnly laid, in the presence of the rector, on July 17th, with work beginning under the direction of João Carvalho Ferreira, master of works at the University. Less than a year later, however, controversies arose regarding his ability to interpret the plan, and he was replaced at the head of the construction site by Gaspar Ferreira, initially hired to create the shelves and who would later prove to be a capable artist, from a technical point of view and endowed, moreover, with special sensitivity for ornamental design, an indispensable skill in such an ambitious undertaking.
1722
The stonework would be completed in 1722, when the interior work on the construction of shelves and other carpentry tasks had already begun.
In the meantime, in that same year the painters António Simões Ribeiro and Vicente Nunes were hired in Lisbon to decorate the ceilings, as well as the painter-decorator Manuel da Silva, who was supposed to decorate the chinoiserie shelves.
1725
Meanwhile, bronze artists, coppersmiths, glaziers and countless artists and craftsmen were working simultaneously, in their various trades. Among these, the Italian Francesco Realdino stands out. Established in Lisbon and hired in 1725 to create six sumptuous reading tables (buffets), he completed them two years later. Made of precious wood, they would become masterpieces of the 18th-century carpentry.
The project would be considered completed in 1728, while the Minerva stairs, which the construction of the library would require, date back to 1724. The documentation maintains an inscrutable silence regarding the author of the architectural plans for the university library. However the confrontation between the two works (the very elegant library and the stairs, designed in a regional baroque style by the master builder Gaspar Ferreira), as well as the systematic use of artists from Lisbon to carry out the most demanding works (such as the ceilings and tables), forces us to accept, as highly plausible, the authorship of one of the artists from the royal circle. This is further suggested by the strong leading role played by the King in the process of building the library (it was his decision that motivated the construction of the new building, as opposed to the university's request to renovate a pre-existing facility).
Given this context, there are well-founded reasons – firstly his familiarity with the university building, where he collaborated, between 1699 and 1702, in the sculptural decoration of the new classroom wing (Gerais) – that point to the responsibility of Claude de Laprade, French sculptor, born in Avignon, established in Lisbon since the beginning of the 18th century where he divided his activity between stone and wood work (sculpture and altarpieces), with great success among a national clientele. It is true that the Library's work combines both skills in an extraordinary way, promoting a brilliant synthesis of national and international trends at the beginning of the century.
1731
Three years after the work was completed, the University commissioned the execution of the gilded bronze numbers that can now be seen on the shelves. This undertaking had not been foreseen (so much so that the numbers overlapped and obliterated the drawings painted in gold on the shelves shortly before) and resulted from the inability to place all the university books in the designated places: in Room 1 (at the entrance), the books of Mathematics and Medicine, in Room 2, Laws and Canons, and in Room 3, Arts and Theology. Realizing that it was impossible to distribute them according to classification for free access to the shelves, the librarians had to give them a fixed location, a bookcase-shelfmark order number type, organizing them in a much more economical way, according to size. This implied the creation of large catalogs of subjects, which are some of the oldest known in Portugal. The mesh doors are also a later addition, possibly from the late 18th or early 19th century.
1930s
In fact, an extreme intervention carried out in the 1930s, with the aim of promoting a false harmonisation of the library with the university buildings as a whole, would end up seriously distorting the building in relation to the original project, of marked plasticity and, apparently, more affiliated with a sculptural sensibility than with an architectural one.
In effect, the building had been designed as a parallelepiped, arranged in height, in order to overcome the high difference in level between the yard and the surrounding area called Pedreira, in clear autonomy in relation to the whole of the former Royal Palace, leaning, like a addition, against the head of the chapel. As for the two floors below the level of the Courtyard – in the first of which the remains of the former royal prison would be incorporated – they would be treated as a powerful podium, from which, starting from a stonework base (corresponding to the ground floor), four pilasters rose, topped with elegant decorative cartouches, in correspondence with the vaulted intermediate floor, intended for the use of teachers and also highlighting the upper distribution of the reading rooms. With regard to the main floor, the large lighting windows, facing south, simply and freely modelled in the masonry of the walls – highlighting, only, by embossed cornices, the small lower openings, for lighting the private offices – were crowned by an opulent foregrounded entablature, emphasising the rhythm of the overtures with pairs of long corbels and oval urns. On the access façade, facing the Courtyard, the noble portal thus appeared with the monumentality and grandiloquence of a triumphal arch, framed by pairs of enormous monolithic Ionic columns and centred on the imposing shield of the royal arms, inevitably attracting the gaze of even the least attentive observer.
All this harmony was unfortunately broken, losing the original reading of the building, only partially visible in old photographs prior to the restoration and on the north façade, where no intervention from official services took place, as it was then hidden by other buildings (a new reading room built in 1913 and later demolished). But the sumptuous decoration that the interior houses, still intact and as its author would have idealized it, compensates us for everything.


